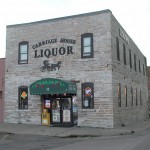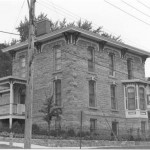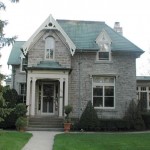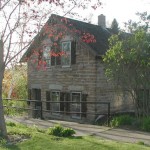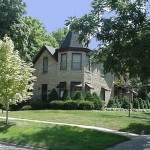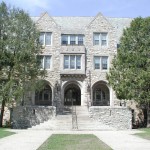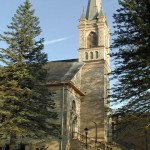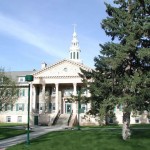Take the Virtual Tour
Cathedral of Our Merciful Savior515 2nd Avenue NW |
Style: Gothic Revival
Year Built: 1869 |
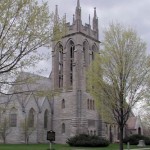 Combining local stone and international expertise and significance, the first American Episcopal Church cathedral was a dream made reality by Bishop Henry Whipple. The Cathedral was designed by architect James Renwick, Jr., of New York and constructed of Trenton Blue limestone quarried at Falls Creek, east of Faribault. Edward Goodman, a master stonemason who immigrated from Norfolk, England, supervised the construction of the seven-year project. The bell tower was completed in 1902, funded by contributions from the U.S. and abroad, with a carillon donated by Evangeline Whipple in memory of her husband, who died in 1901. More… Combining local stone and international expertise and significance, the first American Episcopal Church cathedral was a dream made reality by Bishop Henry Whipple. The Cathedral was designed by architect James Renwick, Jr., of New York and constructed of Trenton Blue limestone quarried at Falls Creek, east of Faribault. Edward Goodman, a master stonemason who immigrated from Norfolk, England, supervised the construction of the seven-year project. The bell tower was completed in 1902, funded by contributions from the U.S. and abroad, with a carillon donated by Evangeline Whipple in memory of her husband, who died in 1901. More… |
|






