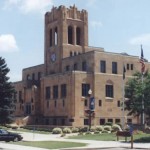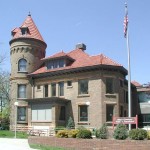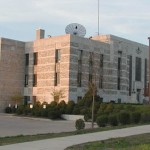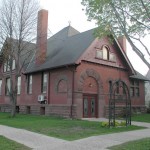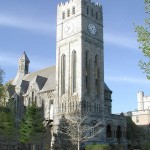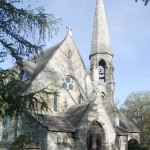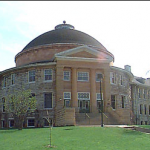Take the Virtual Tour
Faribault City Hall208 1st Avenue NW |
Style: Renaissance Revival
Year Built: 1894 |
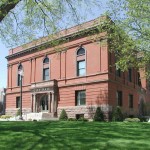 This red brown sandstone and brick building includes steps and columns of Ortonville granite in its construction. It was designed by Minneapolis architect Harry W. Jones, who is also credited with the National Register-listed Butler Brothers Company building in Minneapolis. Originally, the City Hall contained both civic offices and a public library, and the two parts were completely separated by a brick wall extending from basement to roof. When the building was restored in 1980, details from the original interior were retained and restored to the present council chambers. (Inside, the petitioner’s desk in front of the old courtroom railing was used by the judge who sentenced the Younger brothers to life imprisonment in Stillwater for their part in the Northfield robbery in 1876.) More… This red brown sandstone and brick building includes steps and columns of Ortonville granite in its construction. It was designed by Minneapolis architect Harry W. Jones, who is also credited with the National Register-listed Butler Brothers Company building in Minneapolis. Originally, the City Hall contained both civic offices and a public library, and the two parts were completely separated by a brick wall extending from basement to roof. When the building was restored in 1980, details from the original interior were retained and restored to the present council chambers. (Inside, the petitioner’s desk in front of the old courtroom railing was used by the judge who sentenced the Younger brothers to life imprisonment in Stillwater for their part in the Northfield robbery in 1876.) More… |
|






