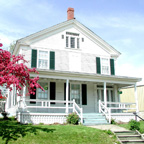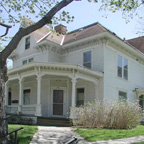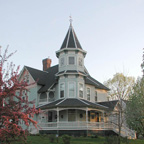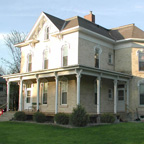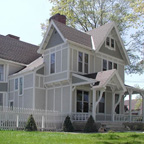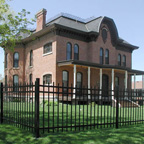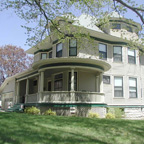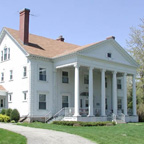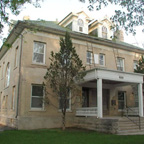Take the Virtual Tour
Frank Berry House319 3rd Street NW |
Style: Queen Anne with Classical Revival detailing
Year Built: 1896 |
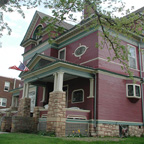 The 17-room house, designed by famed local architect Olof Hanson, displays an abundance of Queen Anne details. Frank Berry was a local banker and businessman involved in numerous business ventures in Faribault including Walcott Creamery, the Faribault Creamery, and the Citizen’s National Bank of Faribault. The deaf, Swedish-born architect Hanson immigrated with his family to Minnesota at the age of 13. He graduated from the Minnesota School for the Deaf in 1881, and he practiced architecture in the area between 1885 and 1901. More… The 17-room house, designed by famed local architect Olof Hanson, displays an abundance of Queen Anne details. Frank Berry was a local banker and businessman involved in numerous business ventures in Faribault including Walcott Creamery, the Faribault Creamery, and the Citizen’s National Bank of Faribault. The deaf, Swedish-born architect Hanson immigrated with his family to Minnesota at the age of 13. He graduated from the Minnesota School for the Deaf in 1881, and he practiced architecture in the area between 1885 and 1901. More… |
|






