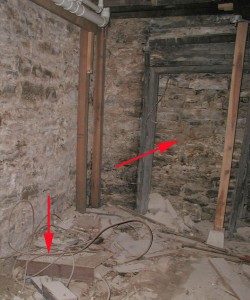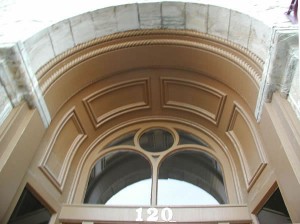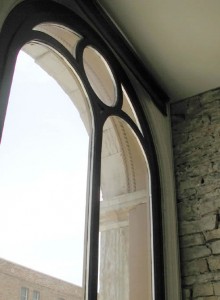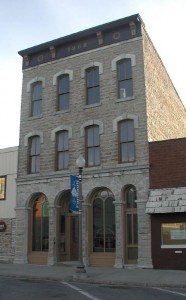George F. Batchelder’s Block and the Italianate Storefront Style
 A commercial and technological improvement over single-story wooden storefronts, Italianate-style commerical buildings were a result of developing iron construction techniques that supported these taller, often three-story buildings.
A commercial and technological improvement over single-story wooden storefronts, Italianate-style commerical buildings were a result of developing iron construction techniques that supported these taller, often three-story buildings.
The Batchelder Block was the first building in Faribault to have three stories. It was also the first in town to have a hand-over hand, pulley-operated elevator, which made deliveries to those upper stories practical. At right, the upper arrow indicates a bricked-over delivery entrance (now below street grade) originally adjacent to the elevator. Little evidence of this novelty remains in the building (lower arrow), but the solid foundation visible here and the structure’s 2 1/2 foot-thick limestone walls have contributed to its longevity.

 The decorative entranceway and street-level windows were also made possible by the iron construction, which could support masonry above such large window openings.
The decorative entranceway and street-level windows were also made possible by the iron construction, which could support masonry above such large window openings.
The church-like window and door arches and entranceway’s rock-faced pillars may also have contributed to the Batchelder Block’s nickname, “The Old Stone Church.” Or perhaps the name stemmed from the saloon housed in the building ca. 1890.





